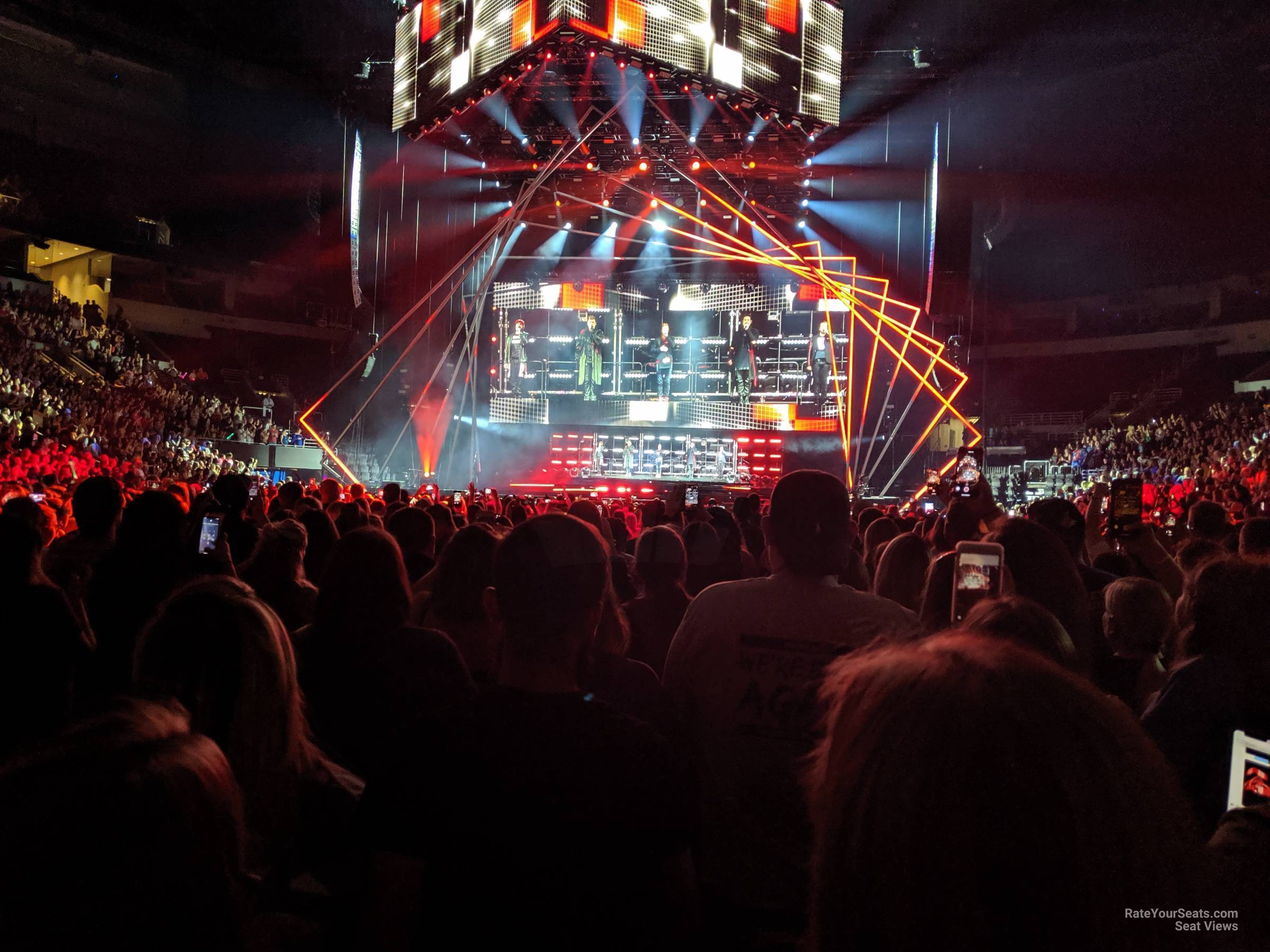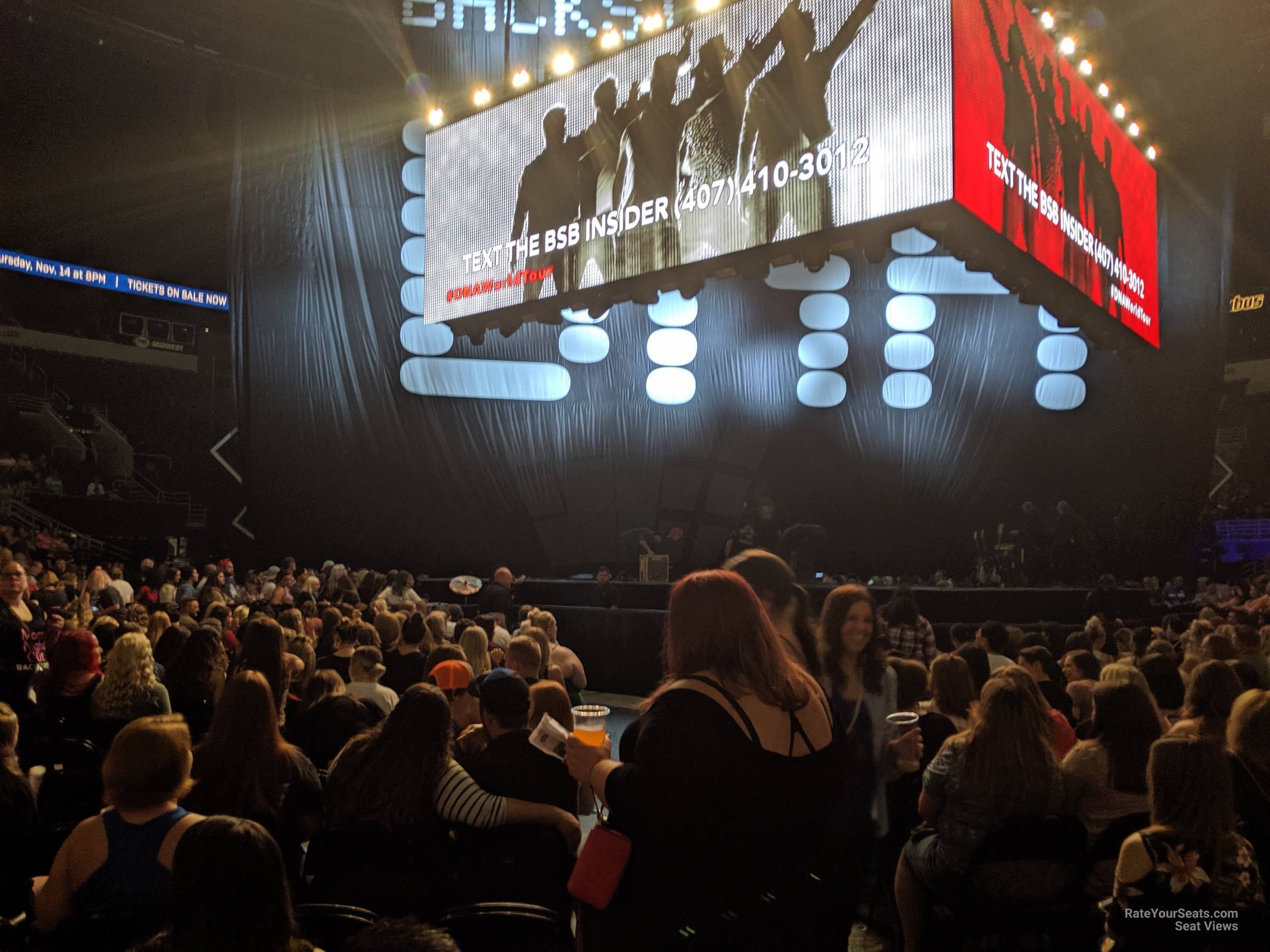Enterprise Center Floor Seats for Concerts
Floor Seats Seat Views
Features & Amenities
Floor sections at Enterprise Center are labeled A-C for most concerts. As you look towards the stage from these seats, Floor A is on the left, Floor B is in the middle and Floor C is on the right. These sections typically contain 45 rows of seats with row 1 always closest to the stage.
While seat numbers change from show-to-show, the most common layout has seat 1 at the far right side of each floor section. That is, in Floor C, seat 1 is closer to sections 101-105 and farther from center stage. In most rows there are 12 seats across in sections A and C and 16 seats across in section B. An aisle break is usually found between each floor section, although the break is occasionally removed in the first three rows to fir extra seats in sections A and C.
Other Concert Seating Layouts
Most concerts utilize the stage setup described above, although some performances have a custom stage and floor setup. One of the most common custom setups is a General Admission Floor (GA Floor). When this is the case, there are no seats on the floor and all spaces are first-come, first-serve.
Note: These seats are highlighted on the map
Interactive Seating Chart
Floor Seats Reviews
More Seating at Enterprise Center
Blues Ticket Information
The 2025 St. Louis Blues ticket guide includes the season schedule, ticket price information, and the best options for buying tickets.
Event Schedule
- 22Feb
Winnipeg Jets at St. Louis Blues
Enterprise Center - St. Louis, MO
Saturday, February 22 at 6:00 PM
- 23Feb
Colorado Avalanche at St. Louis Blues
Enterprise Center - St. Louis, MO
Sunday, February 23 at 5:00 PM
- 25Feb
Seattle Kraken at St. Louis Blues
Enterprise Center - St. Louis, MO
Tuesday, February 25 at 7:00 PM
- 1Mar
Los Angeles Kings at St. Louis Blues
Enterprise Center - St. Louis, MO
Saturday, March 1 at 7:00 PM
- 16Mar
Anaheim Ducks at St. Louis Blues
Enterprise Center - St. Louis, MO
Sunday, March 16 at 5:00 PM
- 20Mar
Vancouver Canucks at St. Louis Blues
Enterprise Center - St. Louis, MO
Thursday, March 20 at 6:30 PM
- 22Mar
Chicago Blackhawks at St. Louis Blues
Enterprise Center - St. Louis, MO
Saturday, March 22 at 2:00 PM
- 23Mar
Nashville Predators at St. Louis Blues
Enterprise Center - St. Louis, MO
Sunday, March 23 at 5:00 PM
- 25Mar
Montreal Canadiens at St. Louis Blues
Enterprise Center - St. Louis, MO
Tuesday, March 25 at 7:00 PM
- 1Apr
Detroit Red Wings at St. Louis Blues
Enterprise Center - St. Louis, MO
Tuesday, April 1 at 7:00 PM
- 3Apr
Pittsburgh Penguins at St. Louis Blues
Enterprise Center - St. Louis, MO
Thursday, April 3 at 7:00 PM
- 5Apr
Colorado Avalanche at St. Louis Blues
Enterprise Center - St. Louis, MO
Saturday, April 5 at 6:00 PM
- 15Apr
Utah Hockey Club at St. Louis Blues
Enterprise Center - St. Louis, MO
Tuesday, April 15 at 7:00 PM










