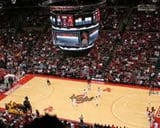Schottenstein Center Floor Seats for Concerts
Floor Seats Seat Views
Features & Amenities
The most common floor setup for concerts at the Schottenstein Center is nine numbered floor sections labeled 1-9. When the floor is setup in this way, floor sections 1-3 are typically made up of 20 rows of seats labeled A-T. Sections 4-6 are slightly smaller with rows A-P and 7-9 smaller again with rows A-L. A small walkway/aisle is found in front of and at the side of each of these sections.
Seat Numbers on the Floor
For most concerts, seat numbers are labeled 1-14 in sections 2/5/8 and 1-12 in other floor sections. When looking towards the stage from these sections, seat 1 is at the right aisle. As a result, the center-most seats in each section are as follows: Seat 1 in sections 1/4/7, seats 7-8 in sections 2/5/8 and seat 12 in sections 3/6/9. Note, seat numbers vary by event and performer, but the most common setup uses the previously mentioned numbering.
General Admission Floor Seats
For shows with a custom stage setup, the most common floor layout includes some type of general admission section. Sometimes the general admission area takes up the entire floor, while other times a GA Pit will be placed in front of the numbered floor sections. In either case, general admission floor seats are first-come first serve and ticketholders should arrive early to get the best spot.
Note: These seats are highlighted on the map
Interactive Seating Chart
More Seating at Schottenstein Center
Ohio State Ticket Information
The 2025 Ohio State Buckeyes ticket guide includes the season schedule, ticket price information, and the best options for buying tickets.
Event Schedule
- 3Nov
IU Indy Jaguars at Ohio State Buckeyes Mens Basketball
Schottenstein Center - Columbus, OH
Monday, November 3 at 6:30 PM
- 7Nov
Purdue Fort Wayne Mastodons at Ohio State Buckeyes Mens Basketball
Schottenstein Center - Columbus, OH
Friday, November 7 at 6:30 PM
- 11Nov
Appalachian State Mountaineers at Ohio State Buckeyes Mens Basketball
Schottenstein Center - Columbus, OH
Tuesday, November 11 at 6:30 PM
- 16Nov
Notre Dame Fighting Irish at Ohio State Buckeyes Mens Basketball
Schottenstein Center - Columbus, OH
Sunday, November 16 at 12:30 PM
- 20Nov
Western Michigan Broncos at Ohio State Buckeyes Mens Basketball
Schottenstein Center - Columbus, OH
Thursday, November 20 at 8:00 PM
- 25Nov
Mount St. Mary's Mountaineers at Ohio State Buckeyes Mens Basketball
Schottenstein Center - Columbus, OH
Tuesday, November 25 at 6:30 PM
- 9Dec
Illinois Fighting Illini at Ohio State Buckeyes Mens Basketball
Schottenstein Center - Columbus, OH
Tuesday, December 9 at 7:30 PM
- 23Dec
Grambling State Tigers at Ohio State Buckeyes Mens Basketball
Schottenstein Center - Columbus, OH
Tuesday, December 23 at 2:00 PM
- 5Jan
Nebraska Cornhuskers at Ohio State Buckeyes Mens Basketball
Schottenstein Center - Columbus, OH
Monday, January 5 at 6:30 PM
- 17Jan
UCLA Bruins at Ohio State Buckeyes Mens Basketball
Schottenstein Center - Columbus, OH
Saturday, January 17 at 1:00 PM
- 20Jan
Minnesota Golden Gophers at Ohio State Buckeyes Mens Basketball
Schottenstein Center - Columbus, OH
Tuesday, January 20 at 6:30 PM
- 26Jan
Penn State Nittany Lions at Ohio State Buckeyes Mens Basketball
Schottenstein Center - Columbus, OH
Monday, January 26 at 7:00 PM
- 8Feb
Michigan Wolverines at Ohio State Buckeyes Mens Basketball
Schottenstein Center - Columbus, OH
Sunday, February 8 at 1:00 PM
- 11Feb
USC Trojans at Ohio State Buckeyes Mens Basketball
Schottenstein Center - Columbus, OH
Wednesday, February 11 at 6:30 PM
- 17Feb
Wisconsin Badgers at Ohio State Buckeyes Mens Basketball
Schottenstein Center - Columbus, OH
Tuesday, February 17 at 8:30 PM
- 1Mar
Purdue Boilermakers at Ohio State Buckeyes Mens Basketball
Schottenstein Center - Columbus, OH
Sunday, March 1 at 1:30 PM
- 7Mar
Indiana Hoosiers at Ohio State Buckeyes Mens Basketball
Schottenstein Center - Columbus, OH
Saturday, March 7 at 5:30 PM





